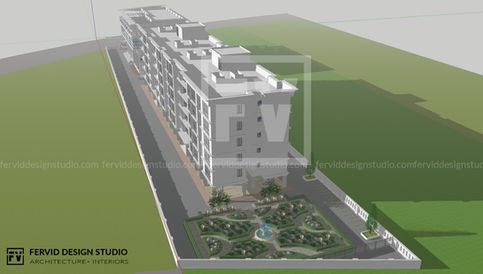
Architecture
DUPLEX HOME
Introducing a stunning 4-bedroom duplex home, perfectly designed for a compact 30' x 50' site. This modern residence features contemporary architecture with a minimalistic elevation, ensuring it stands out while blending seamlessly with its surroundings. It Offers convenience of stilt parking on the ground floor, along with a dedicated service room, all equipped with modern amenities for a comfortable lifestyle. The perfect balance of style and functionality in this thoughtfully crafted home.
Client - Mr. Raveendra SN
Location - Nagarbhavi, Bangalore
Scope - Architectural & Structural Designing

COMMERCIAL (MIXED) DEVELOPMENT
Welcome to our mixed residential development, a stunning project spread over 1 acre of prime land. This space is perfect for successful ventures, featuring a double-height front commercial complex with ample basement parking. The residential towers behind beautifully blend contemporary and neo-classical architectural styles, creating a unique living experience.
Client - Mr. Akash Deoraj
Location - Hesaraghatta Lake, Bangalore
Scope - Architectural & Master Planning

BHOGANHALLI VILLA
This stunning modern bungalow, elegantly spread across 2.7 acres of lush land. This high-profile residence features state-of-the-art smart home integration, ensuring convenience and luxury at fingertips. Interiors are greeted by a breathtaking double-height lobby, where the beautiful interplay of stone and timber creates a palatial ambiance. There is a perfect blend of sophistication and comfort in this exceptional home.
Client - Mr. Raghvendra Nair
Location - Bhoganhalli, Bangalore
Scope - Architectural And Interior Designing

VALLEY OF WINDS
Discover the stunning Duplex Villa nestled at the foot of Nandi Hills, set on a generous 5000 sqft plot. Featuring a tapered hip roof and exposed materials, this villa showcases a unique brutalistic architectural style that harmoniously blends with its natural surroundings. It is the perfect balance of modern design and serene landscape.
Client - Mr. Abhay Dixit
Location - Nandi Hills, Bangalore
Scope - Architectural And Landscape Designing

CONVENTION HALL
Proposal for a stunning convention center in the beautiful city of Srinagar. Spanning 3 acres, this venue features a magnificent Victorian Hall, a serene nursery, ample parking, and a charming café, all set within beautifully landscaped surroundings. This unique combination of amenities creates a surreal experience for visitors, making it the perfect location for events, conferences, and gatherings.
Client - Mr. Tahir Gulham
Location - Srinagar, Kashmir
Scope - Master Planning

SARJAPUR VILLA
The elegance of minimalist design in this stunning triplex villa near Attebele. With natural stone flooring and living walls, the interiors create a serene atmosphere that harmonizes with the abundant sunlight streaming in. This perfect home combines style and comfort, offering a tranquil retreat for modern living. The beauty of simplicity in every corner of new sanctuary.
Client - Mrs Meghna Suryakumar
Location - Attebele, Bangalore
Scope - Architectural And Interior Designing

MARKETING OFFICE
Exceptional Prefabricated Porta Cabin in Kochi, a unique structure that redefines concept of office spaces. With its industrial-style interiors, it offers a distinctive and inviting experience for clients. Enhanced wall insulation ensures optimal comfort, creating a pleasant atmosphere that fosters productivity and creativity. The perfect blend of functionality and industrial style of architecture.
Client - Isle Developers
Location - Cochin, Kerala
Scope - Architectural And Interior Designing


















































































